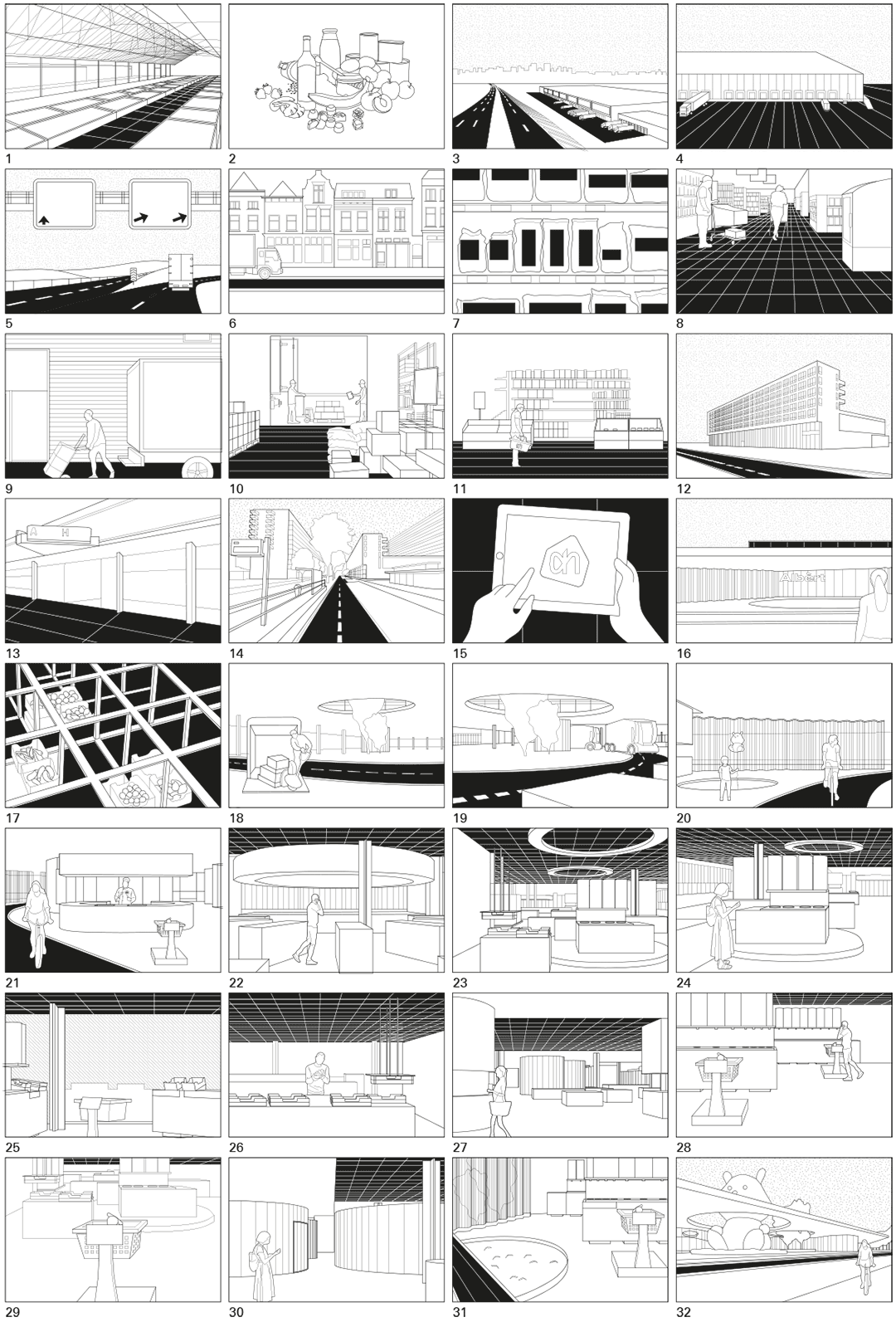Supermarket
26-01-2022hy
The collective project on the spatial implications of the food industry in the Netherlands and beyond seeks to redesign the supermarket–currently occupying the most densely used square meters in a city–to implement developments within the meticulously designed sales floor via craft, reshoring, protectionism, automation, and extinction–for an immersive consumer experience–and the concealed back of house through the notions of tastemaking, scarcity, sensorialism, inclusivity, and trade–associated with the product’s supply chain–ensuring a frictionless future for shoppers.

These ten contributions explore the architectural and urban design possibilities within the future of the food industry across sites within the Blue Banana–the European Megalopolis–transporting products and radiating back to the Albert Heijn shelves in Delft. They collectively form a project for the design of a future supermarket on the current site of the Albert Heijn XL on Martinus Nijhofflaan in Delft. These contributions provide modifications in the supply chain, product distribution, and store planning, in relation to the products, their associated building types, and their extensive territories. The collective design of this Albert Heijn XL will raise issues of scenography, product flow, human interaction, digital technology, and consumer experience, in an attempt to address the future of the food industry.
teaching team
S. Frausto
B. Groothuijse
M. Riedijk
project design
the Berlage Generation 31
video editing and animating
J. Y. Chang
G. Katsi
H. Yu
3D rendering
Koma Visualizations