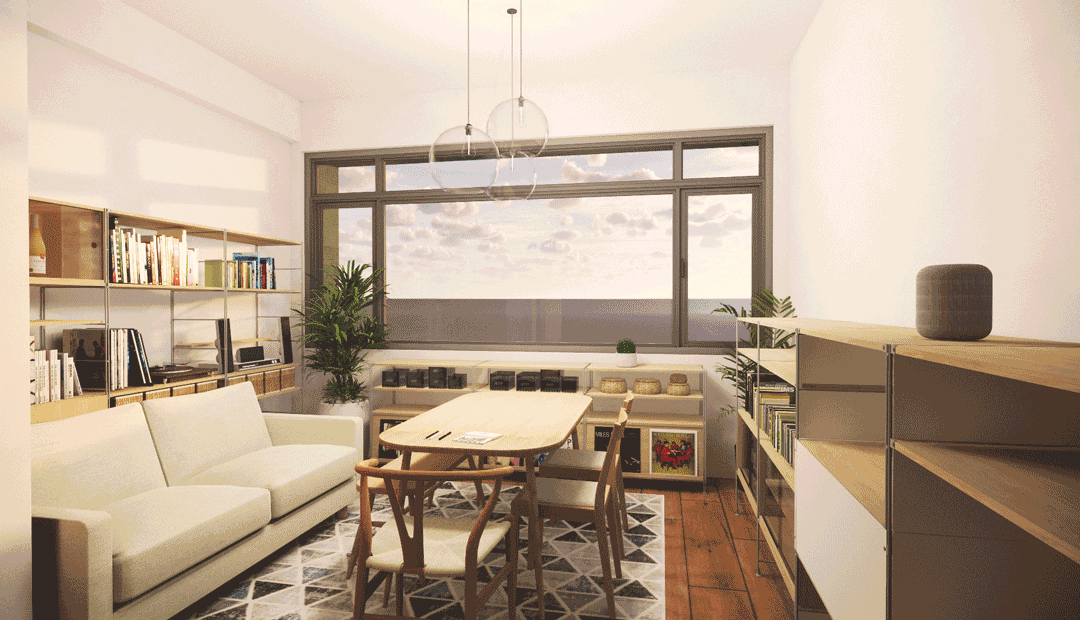House in Dazhi
11-03-2020hy
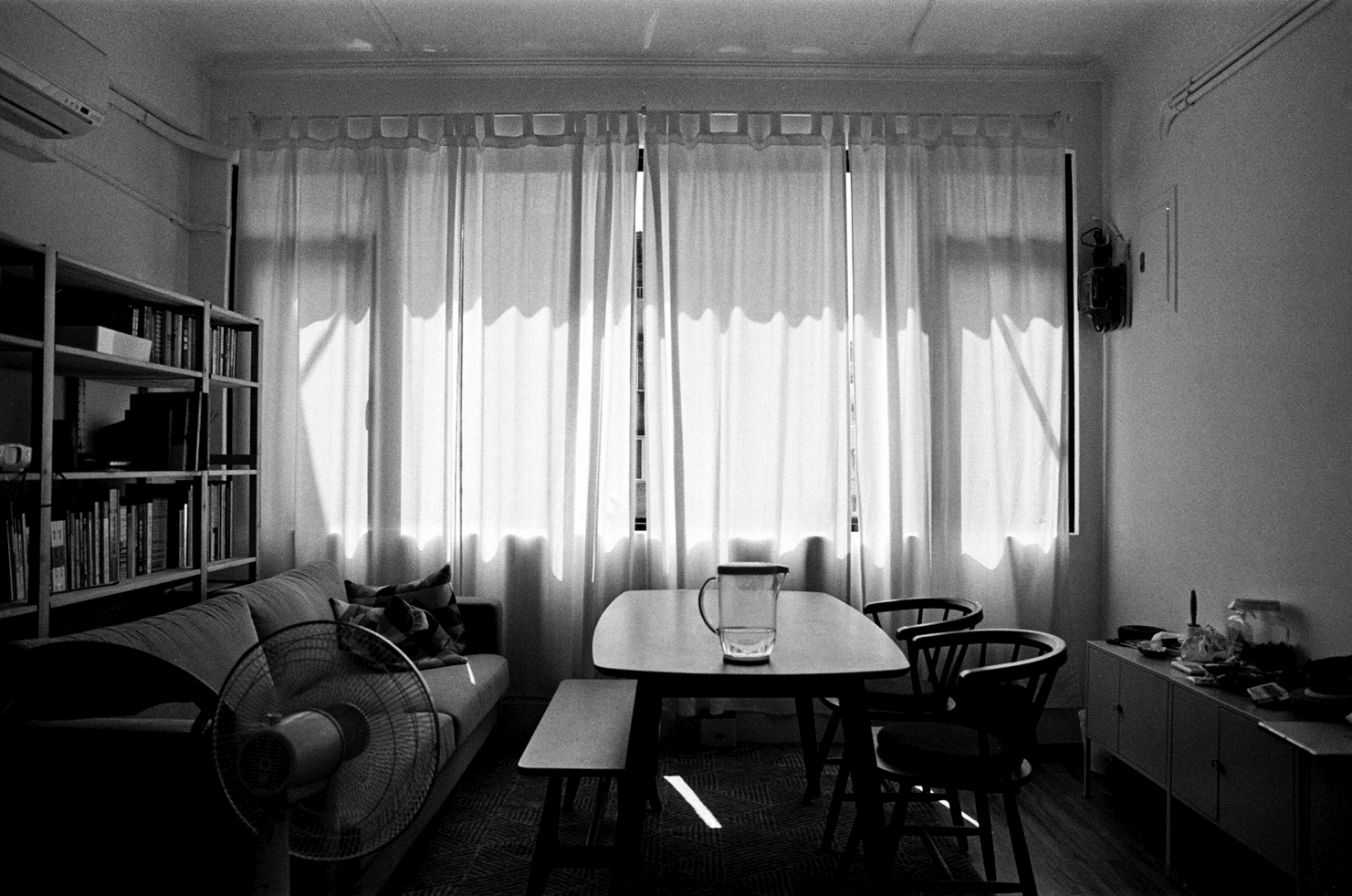
House in Dazhi is a renovation project for an old apartment in Dazhi, Taipei. The condo was initially comparted into one living room, three bedrooms, and utility spaces connected by a dark hallway on the side. The clients, two entrepreneurial sisters, vision the house to have a bright and spacious living and dining room for work and leisure along with a decent kitchen and bathroom. Consequently, this project’s fundamental challenge is achieving a pleasant living environment within the existing spatial framework.
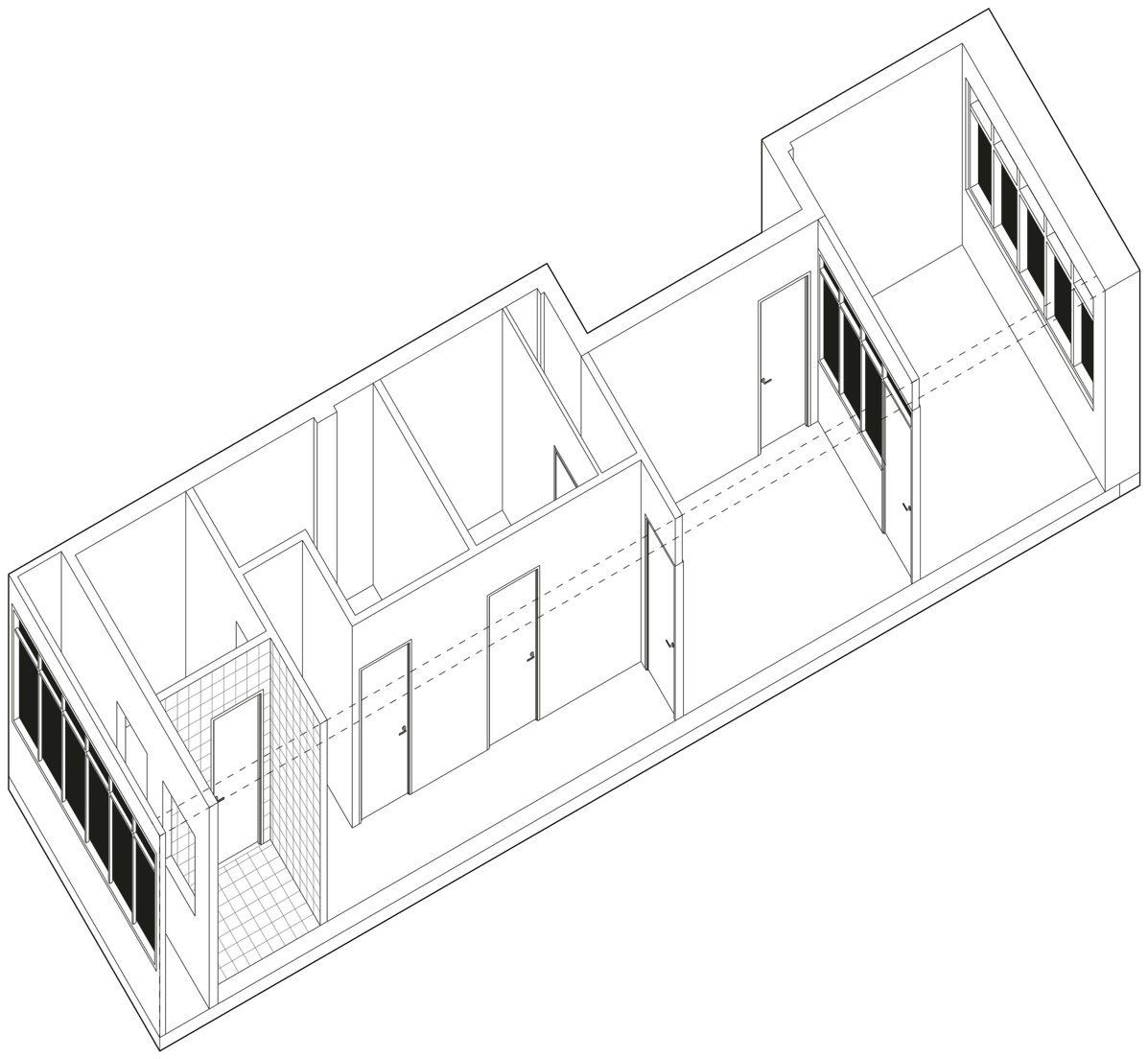
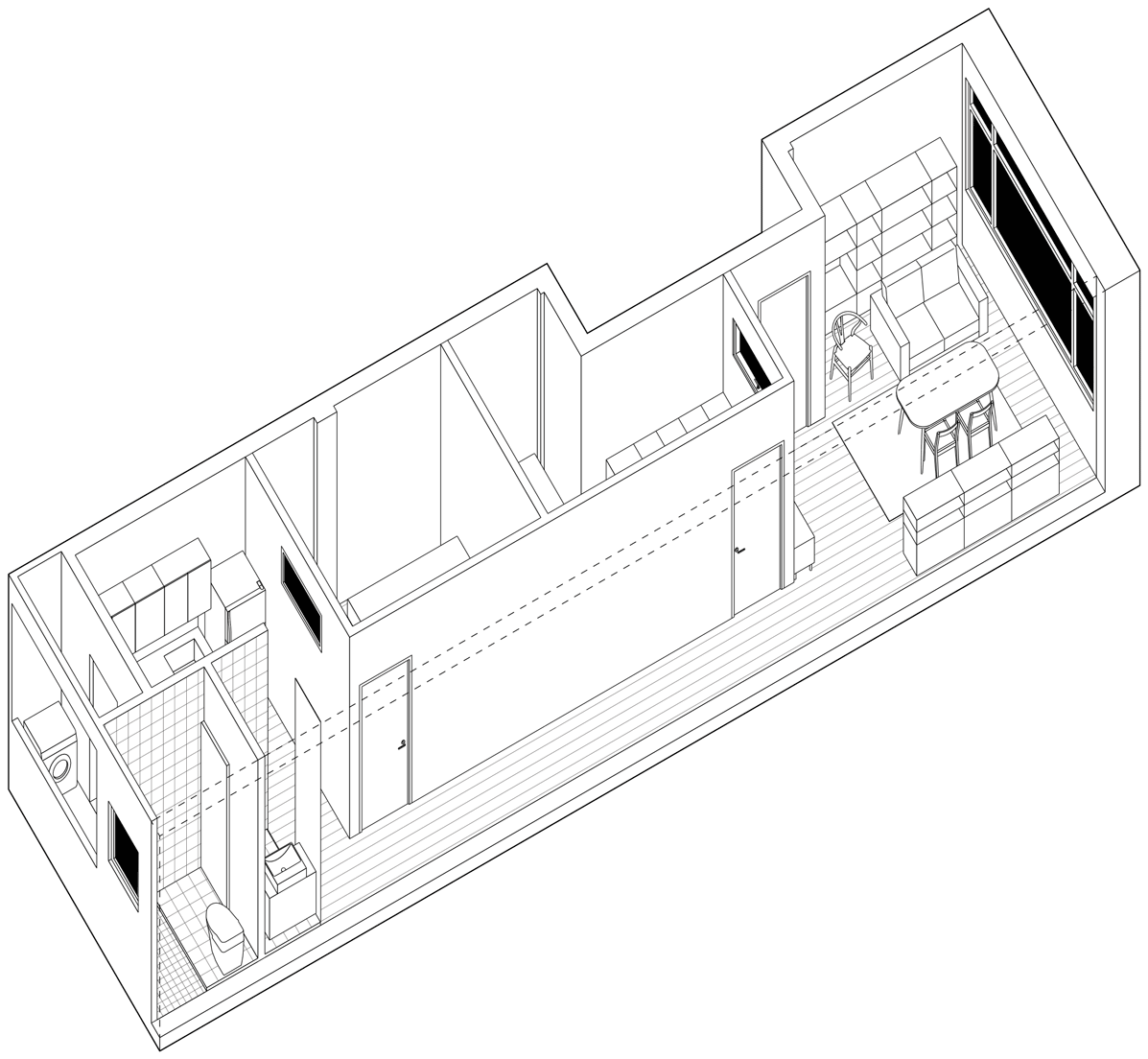
The final design is to dispense with the conventional living room layout in Taiwan–a sectional couch set with one side dedicated to a TV or stereo system, but a wooden working table serves as a working/dining surface and the focal point of the room. Additionally, on the other end of the house, a portion of the working balcony is blocked and turned into a semi-attached shower space, while the washing basin is separated from the bathroom to adapt to the different routines of the clients.
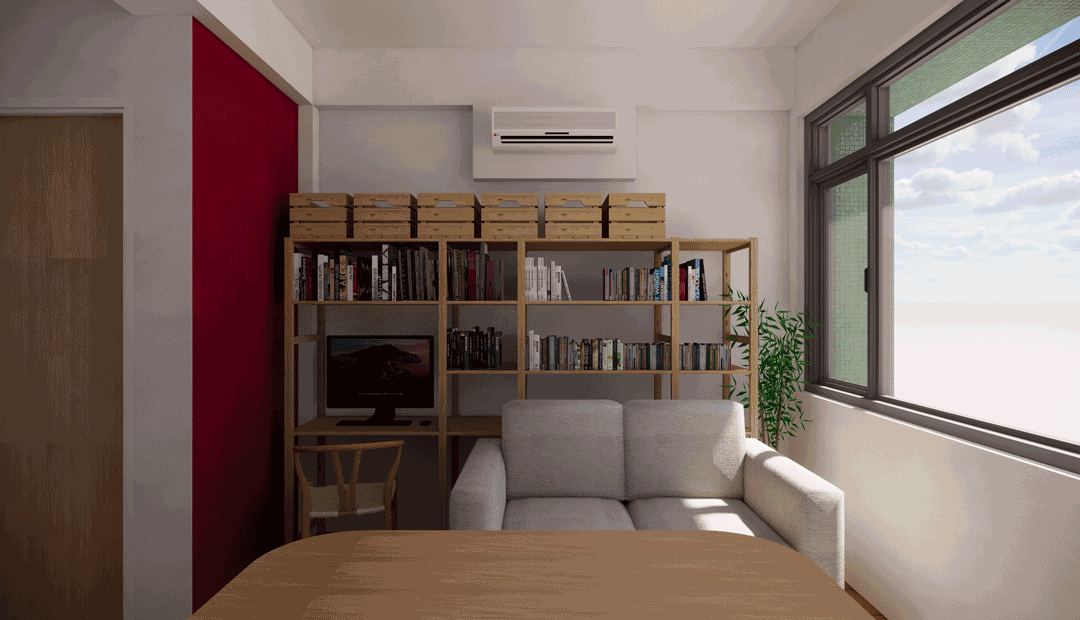
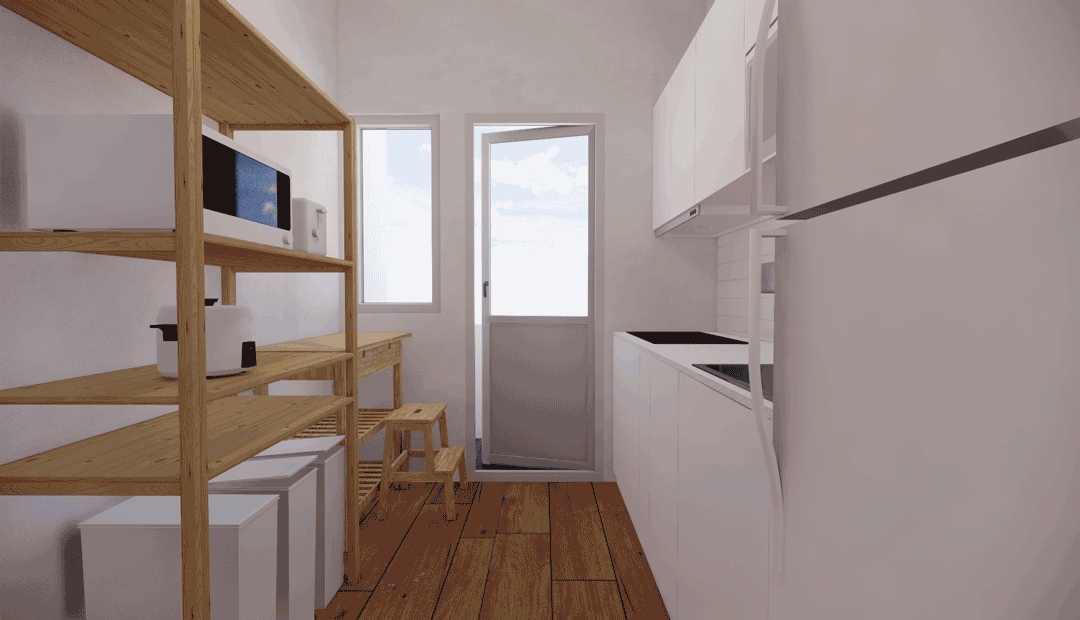
This house has the distinct characteristic of housing built in Taipei in the 70s with a long and narrow plan and openings on short edges. It was designed to house the population bloom due to the economic growth in the era and considered very little functionality and comfortability. As the buildable land saturating and housing prices skyrocketing in Taipei, this project can be seen as an experiment on refurbishing and repurposing existing old structures for new living styles and the next generation of house dwellers in Taipei.
